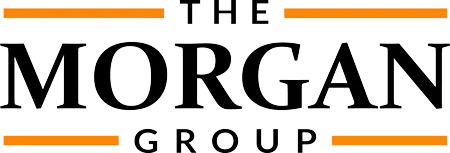About 5903 Chert Hill Lane
Welcome to this extraordinary home located in the highly desirable community of Fishhawk Ranch West. Boasting just under 2400 square feet, this craftsman style 4-bedroom, 3-bathroom home also features an upstairs bonus room, 2 car garage and an oversized screened and covered lanai with fenced yard. Upgrades include Quartz countertops, oil rubbed bronze faucets, beautiful wood-look tile flooring, crown molding, fresh paint and designer ceiling fans. The gourmet kitchen has a large island with breakfast bar seating, stainless steel appliances, and elegant quartz countertops. Master Suite features a massive walk-in closet and updated walk-in shower. Upstairs you will find an expansive bonus room with its own full bathroom, luxury laminate flooring, and pre-wired surround sound for the home theatre enthusiast. Close proximity to A-rated schools, Community Pool, Lake House, Gym, and all the amenities you could desire. Schedule a showing today!
Residential home for sale in LITHIA, FL at 5903 Chert Hill Lane. This 4 bedroom Residential home is priced at $219/sqft
Features of 5903 Chert Hill Lane
| MLS® # | TB8442092 |
|---|---|
| Price | $524,900 |
| Bedrooms | 4 |
| Bathrooms | 3.00 |
| Full Baths | 3 |
| Square Footage | 2,395 |
| Acres | 0.18 |
| Year Built | 2016 |
| Type | Residential |
| Sub-Type | Single Family Residence |
| Style | Traditional |
| Status | Active |
Community Information: Lithia
| Address | 5903 Chert Hill Lane |
|---|---|
| Area | Lithia |
| Subdivision | FISHHAWK RANCH WEST PHASE 1B/1C |
| City | LITHIA |
| County | Hillsborough |
| State | FL |
| Zip Code | 33547-4083 |
Amenities of 5903 Chert Hill Lane
| Amenities | Fitness Center, Park, Playground, Pool, Recreation Facilities, Trail(s) |
|---|---|
| Parking | Driveway, Garage Door Opener |
| # of Garages | 2 |
| Is Waterfront | No |
| Has Pool | No |
| Senior Community | No |
Interior of 5903 Chert Hill Lane
| Interior Features | Crown Molding, Eating Space In Kitchen, High Ceilings, Kitchen/Family Room Combo, Open Floorplan, Primary Bedroom Main Floor, Split Bedroom, Stone Counters, Walk-In Closet(s) |
|---|---|
| Appliances | Dishwasher, Disposal, Dryer, Gas Water Heater, Microwave, Range, Refrigerator, Tankless Water Heater, Washer |
| Heating | Central |
| Cooling | Central Air |
| Fireplace | No |
| Furnished | Unfurnished |
Exterior of 5903 Chert Hill Lane
| Exterior Features | Irrigation System, Sidewalk, Sliding Doors, Sprinkler Metered |
|---|---|
| Lot Description | In County, Level, Sidewalk |
| Roof | Shingle |
| Foundation | Slab |
School Information
| Elementary | Stowers Elementary |
|---|---|
| Middle | Barrington Middle |
| High | Newsome-HB |
Additional Information On 5903 Chert Hill Lane
| Date Listed | October 28th, 2025 |
|---|---|
| Days on Market | 2 |
| Zoning | PD |
| Flood Zone Code | X |
| Foreclosure | No |
| Short Sale | No |
| RE / Bank Owned | No |
| HOA Fees | 99 |
| HOA Fees Freq. | Monthly |
Listing Details
| Office | THE OAKS REALTY |
|---|

