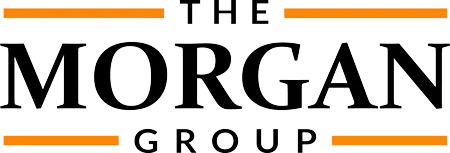About 5522 Cartagena Drive
Discover Ashton Pointe, a prime location in a gated community. Built in 2015, this storybook 2,778 sqft home features 4 bedrooms, 2.5 baths, and a bonus room, all in move-in condition. Barrel tile roof, paver brick driveway, and mature, neatly manicured landscaping with a peaceful lake view and a fenced yard. The landscape is maintenance-free, thanks to two community wells that keep everything green. The floor plan (pictured) is ideal for an active household, offering the living spaces you need. This meticulously maintained, one-owner home is built with the features and finishes you desire. Luxury wide plank vinyl flooring flows throughout the first and second floors. The first floor includes a half bath, a combined living and dining room with a kitchen pass-through, and a show kitchen with a café dining area that opens to the family room, complete with a screened lanai and lake views. Your kitchen features granite countertops, 42” upper wood cabinets, a designer glass tile backsplash, and stainless-steel appliances. Crown molding throughout the home adds a touch of elegance, while ample storage closets keep everything organized. The primary suite is “L” shaped with a sitting alcove, a stepped ceiling, a large walk-in custom closet, and a spa-like bath with a separate tub and frameless shower. Additionally, there are spacious guest bedrooms and an open 10.5’ x 10’ bonus room/play area. The laundry room is conveniently located on the second floor with storage cabinets. Step outside to the fully fenced yard featuring a paver deck patio and screened lanai overlooking the lake with its fountain. Just across the street and down three doors, you’ll find the fenced playground. This home is just a few blocks from “A” rated public schools (Ashton Elementary & Sarasota Middle) and offers quick access to I-75, shopping centers, state parks, restaurants, and is only minutes from the world-famous Siesta Key Beach.
Residential home for sale in SARASOTA, FL at 5522 Cartagena Drive. This 4 bedroom Residential home is priced at $249/sqft
Features of 5522 Cartagena Drive
| MLS® # | A4670020 |
|---|---|
| Price | $680,000 |
| Bedrooms | 4 |
| Bathrooms | 3.00 |
| Full Baths | 2 |
| Half Baths | 1 |
| Square Footage | 2,728 |
| Acres | 0.13 |
| Year Built | 2015 |
| Type | Residential |
| Sub-Type | Single Family Residence |
| Style | Craftsman |
| Status | Active |
Community Information: Sarasota
| Address | 5522 Cartagena Drive |
|---|---|
| Area | Sarasota |
| Subdivision | ASHTON POINTE |
| City | SARASOTA |
| County | Sarasota |
| State | FL |
| Zip Code | 34233-3504 |
Amenities of 5522 Cartagena Drive
| Amenities | Fence Restrictions, Gated |
|---|---|
| Parking | Garage Door Opener |
| # of Garages | 2 |
| View | Water |
| Is Waterfront | Yes |
| Waterfront | Lake, Lake Front |
| Has Pool | No |
| Senior Community | No |
Interior of 5522 Cartagena Drive
| Interior Features | Ceiling Fan(s), Crown Molding, Eating Space In Kitchen, High Ceilings, Kitchen/Family Room Combo, Living Room/Dining Room Combo, PrimaryBedroom Upstairs, Solid Wood Cabinets, Split Bedroom, Stone Counters, Walk-In Closet(s), Window Treatments |
|---|---|
| Appliances | Dishwasher, Disposal, Dryer, Electric Water Heater, Microwave, Range, Refrigerator, Washer |
| Heating | Electric |
| Cooling | Central Air |
| Fireplace | No |
| # of Stories | 2 |
Exterior of 5522 Cartagena Drive
| Exterior Features | Dog Run, Hurricane Shutters, Irrigation System, Lighting, Rain Gutters, Sidewalk, Sliding Doors |
|---|---|
| Lot Description | In County, Landscaped, Near Public Transit, Sidewalk |
| Roof | Tile |
| Foundation | Block, Slab |
School Information
| Elementary | Ashton Elementary |
|---|---|
| Middle | Sarasota Middle |
| High | Riverview High |
Additional Information On 5522 Cartagena Drive
| Date Listed | October 30th, 2025 |
|---|---|
| Days on Market | 2 |
| Zoning | RSF4 |
| Flood Zone Code | X |
| Foreclosure | No |
| Short Sale | No |
| RE / Bank Owned | No |
| HOA Fees | 287 |
| HOA Fees Freq. | Monthly |
Listing Details
| Office | RE/MAX ALLIANCE GROUP |
|---|

